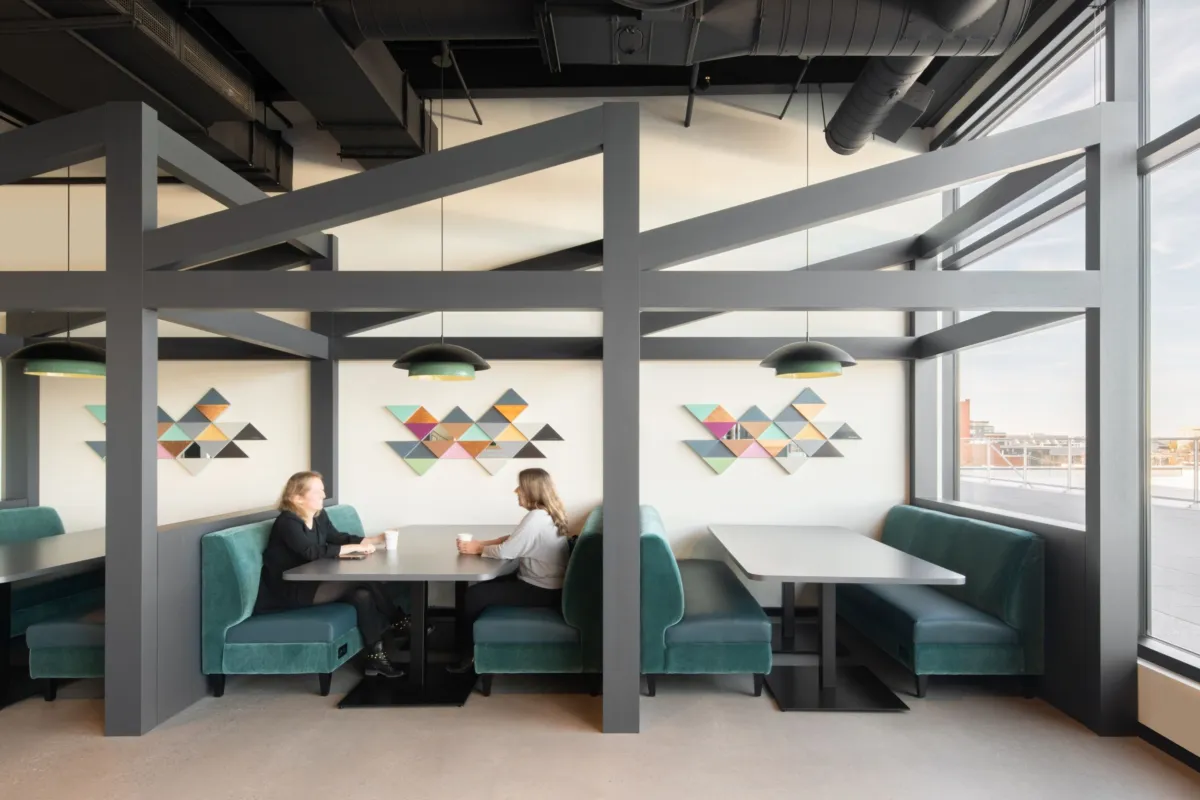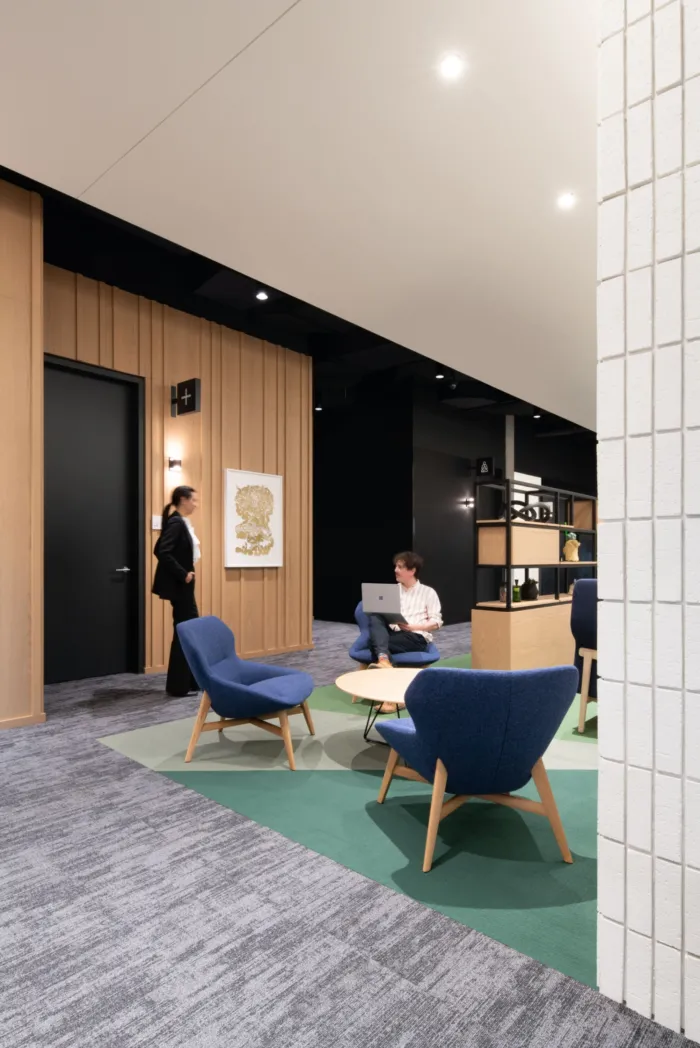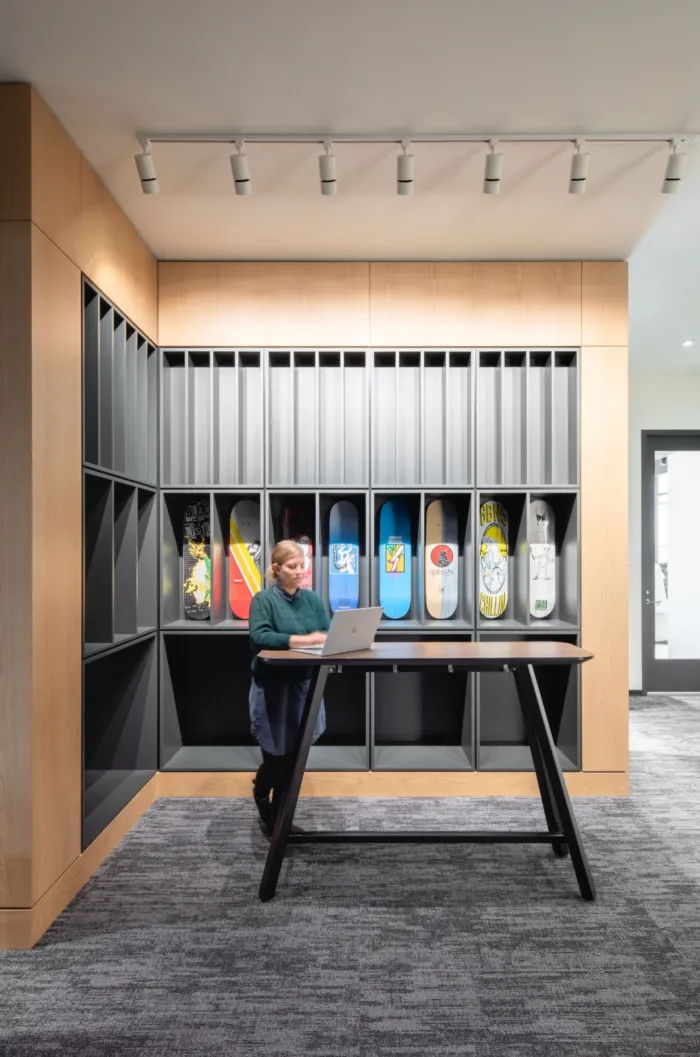Multinational high-tech company - Mile-Ex

A creative hub in the heart of Mile-Ex
The layout of these offices, designed for a high-tech company, involved incorporating collaborative spaces into a new building located in the heart of the Marconi-Alexandra district, also known as Mile-Ex, in Montreal.
The revitalization of this former industrial neighborhood has brought a fresh dynamic to the area, further enhancing its appeal. The decision to establish a presence there is also influenced by the growing number of high-tech and artificial intelligence companies that have chosen to settle in the district.



A corporate space spread across two floors
Given the nature of the work conducted on-site, it was essential to fully understand the client’s needs regarding security, layout, and collaboration. LemayMichaud successfully designed unique and innovative spaces that meet the company’s high standards.
For this new office space spanning two floors, LemayMichaud worked with 30,000 sq. ft. to accommodate approximately 105 workstations, including both seated and standing options. The layout includes open areas as well as a variety of closed offices in different sizes and atmospheres, creating versatile spaces suitable for group meetings or individual work sessions.
The design also features several living spaces, such as a cafeteria, kitchenette, multipurpose rooms, and a reading area on the mezzanine. A range of seating options is available to accommodate both small and large groups, all within a welcoming and inviting atmosphere.
For this project, the layout of the living spaces was thoughtfully planned to position them along the building's periphery, maximizing access to natural light throughout the space. For example, the cafeteria is located at one end of the building to take advantage of the large windows and the adjacent terrace. Natural light flows across the entire space, thanks to the use of glass partitions.

Accessibility and sustainability
With both the client and LemayMichaud being committed to sustainability, environmental stewardship, and accessibility, it was essential for these new spaces to address all three priorities.
Each space was thoughtfully designed and organized to ensure accessibility for everyone. In terms of sustainability, beyond standard features such as recycling and composting stations and a filtered ventilation system, green walls and other plant elements were incorporated throughout. These additions address the intrinsic human need to connect with nature.












