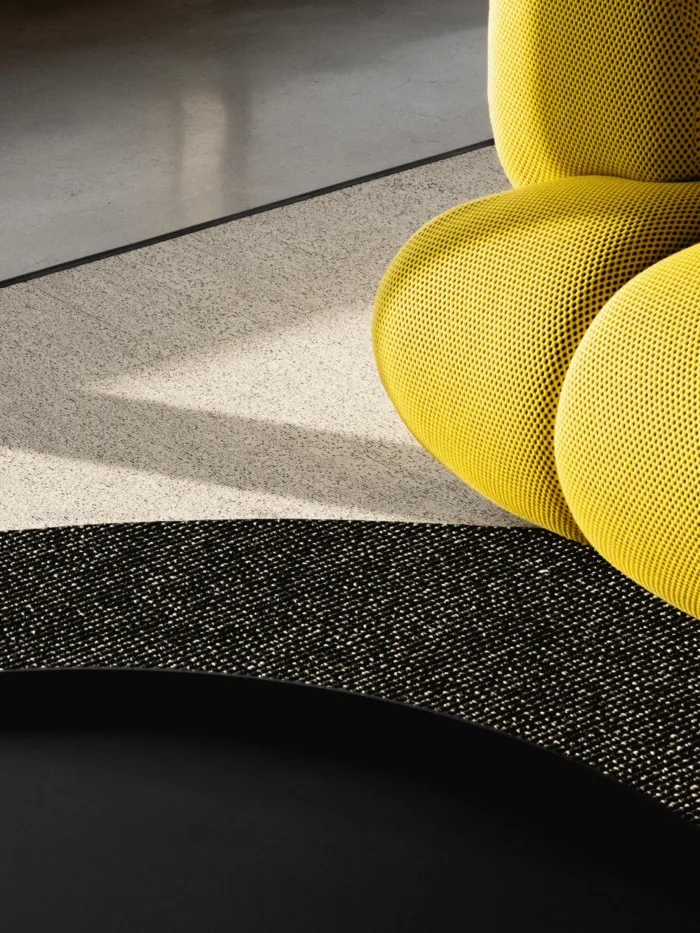Fasken

The mandate was for the concept and fit-up of the offices of Fasken, a renowned law firm, in new premises located in the Old Port of Quebec.
The client wanted to have modern and youthful spaces, while maintaining a prestigious and refined image. The building, with floor-to-ceiling windows on all sides, offers an exposed concrete structure. The two and a half storeys of the upper levels are very bright thanks to the abundant fenestration and offer spectacular views of Quebec City: the Gare du Palais, the Old Port of Quebec and the lower town. The overall concept builds on these assets with a design that takes full advantage of the views and provides maximum natural light to both private and public spaces.




The layout is organized in a triangular-shaped space. The lawyers' offices, grouped in secured spaces, were placed in a row along the longest façade, on either side of a corridor and all closed by glass partitions. This allows light to penetrate generously into the heart of the building, offering everyone the opportunity to enjoy increased luminosity. The so-called 'public' spaces - cafeteria, reception, meeting rooms, conference center - have also been grouped together and articulated in the rest of the space.

The vertical connection between the floors is done via a monumental architectural staircase, encased in a yellow glass cube, which links the three levels in the public space. In addition to creating a visual and physical opening on all three levels, the staircase stands at the center of the project as a strong visual element, particularly by its young and vibrant color, one of the few spots of color in the project. The rest of the rooms are designed in a purist black and white style, thus ensuring timelessness and elegance of the spaces. Black or white cubic volumes divide the vast interior to create sub-spaces, setting a clear demarcation in the work areas.



To confer a more human dimension to these immense spaces, the ambiances on the office side have been treated in a more subdued manner. The black and white finishes are sometimes present in the form of textures such as wood slats or wallpaper, playing with natural light to accentuate the contrasts with modernity and sobriety. Yellow accents are only present on the staircase, on some canary-colored furniture in the reception area, and on the bright yellow carpeting in some meeting rooms in the public spaces. As for the lawyers' library, a mythical place of the profession, it features a concept that includes retro lamps, weathered wood and an antique table.




AWARDS AND SPECIAL MERITS
2023 - Grands Prix du Design - Project of the Year Award - Interior Design
2023 - Grands Prix du Design - Grand Winner - Office: Professional & Financial Service Firms
2023 - Grands Prix du Design - Platinum Winner - Office: Professional & Financial Service Firms
2023 - Grands Prix du Design - People's Choice Award

