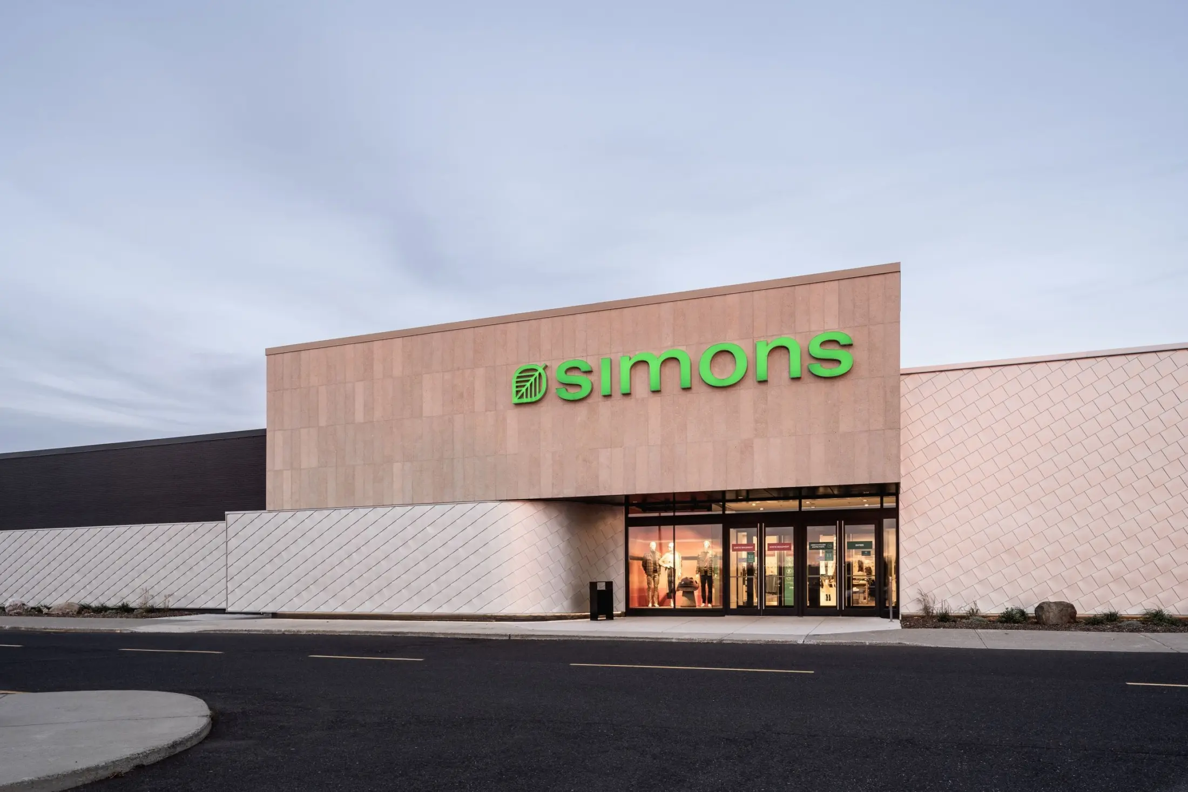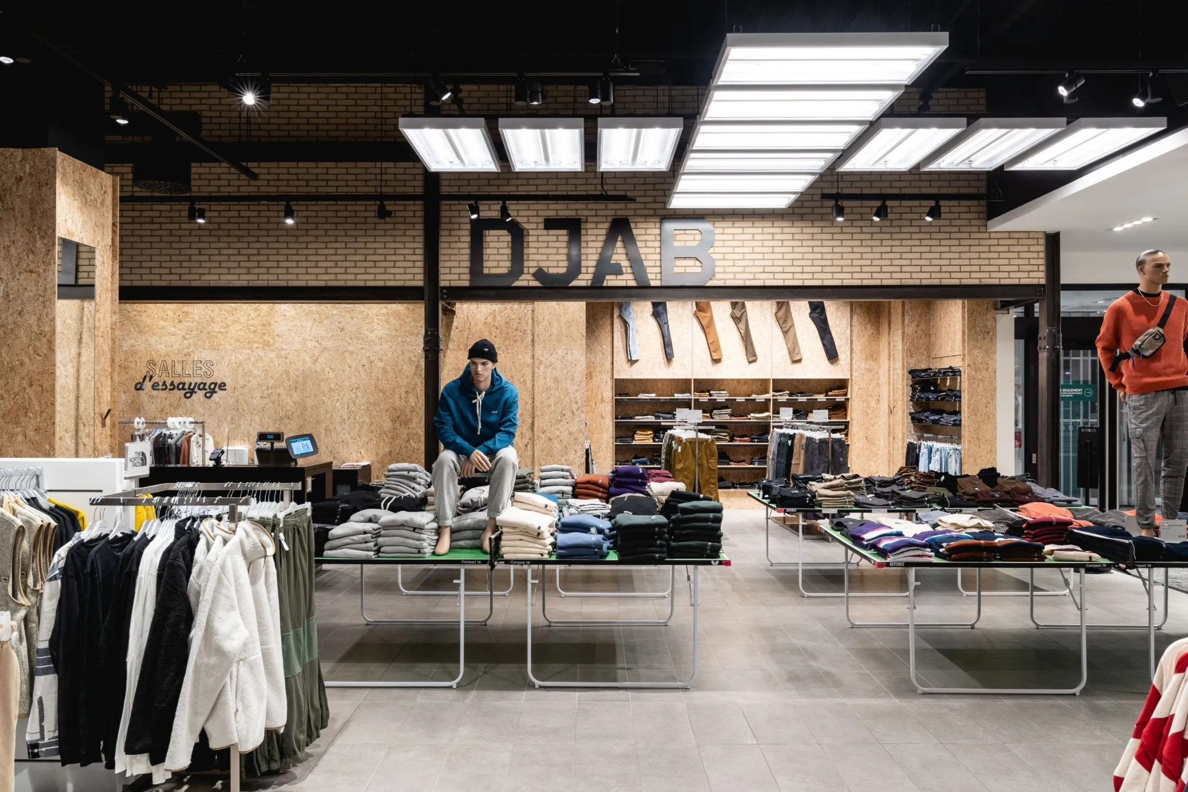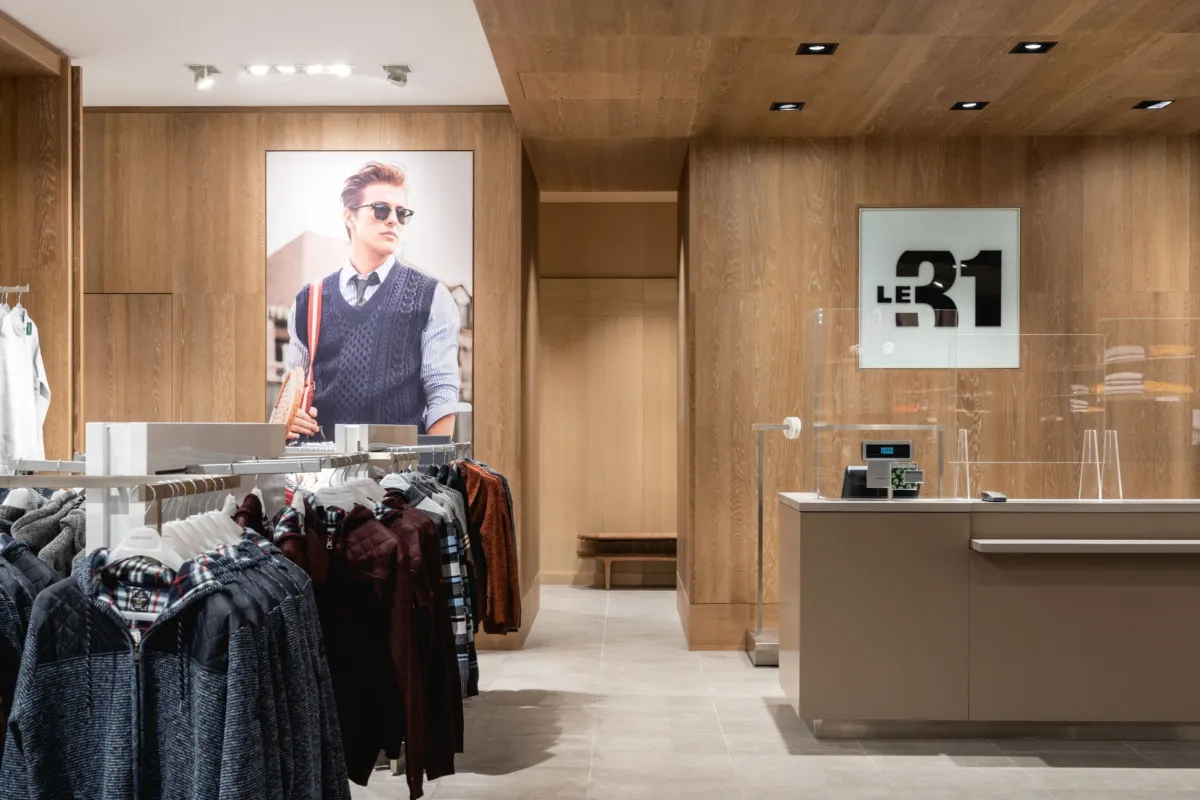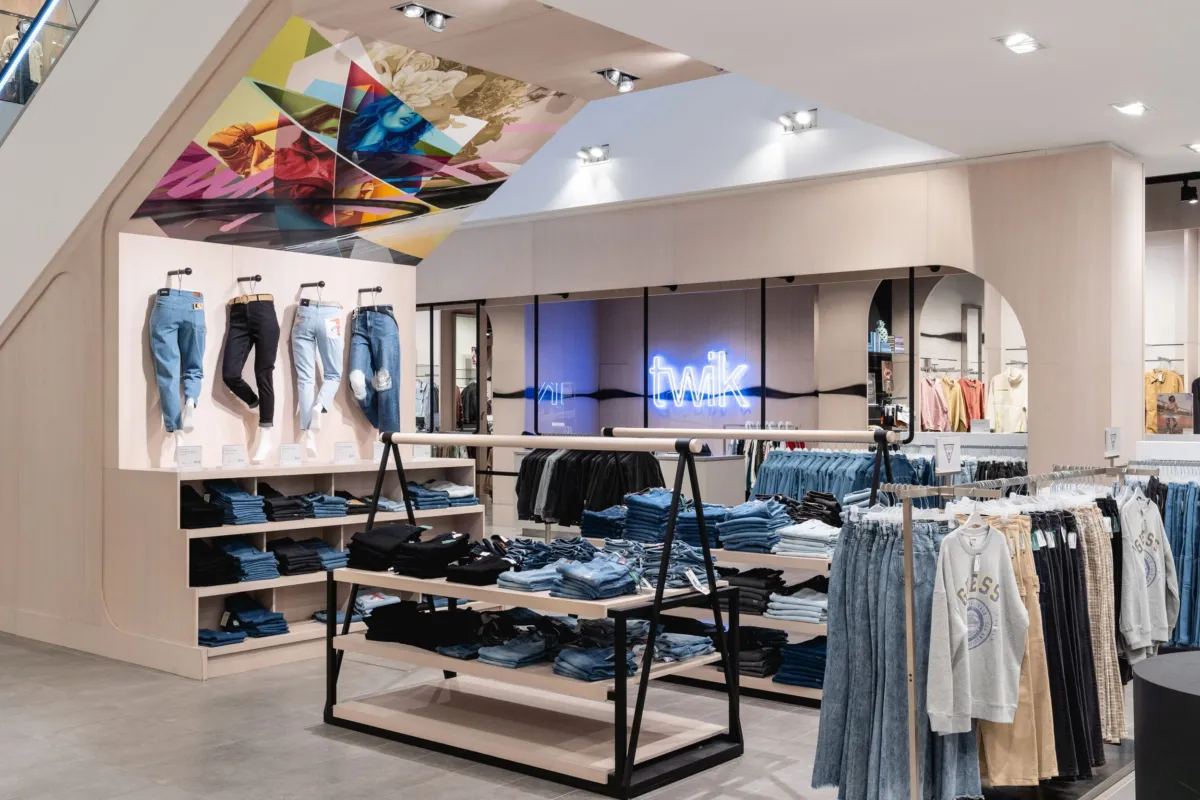Simons - Saint-Bruno

The Simons store located at the Promenades Saint-Bruno underwent of its 95,000 square feet in 2020, as well as a renovation of its facades.
The Simons Saint-Bruno’s mandate was to reconfigure the entire space since the store expanded by adding a second floor, formerly a sporting goods distribution store. As well, the mandate included the renovation of the exterior facades, including the addition of a third entrance located on the western side, on the 2nd level of the store.



Building while minimizing the impact on operations
The main challenge of this project was to minimize the impact on the operations and on the customer experience since the store remained open during the renovation. The works therefore required seamless coordination and were carried out in three phases.
A good example of the complexity and planning required was the work related to the piercing of the slab on level 2 and the integration of vertical transportation systems (escalators and elevators), which took place while level 1 of the store was in operation.

A new lease on life for the exterior envelope
To renew the exterior envelope of the building dating back to 2000, the glass walls were modernized and the existing noble materials found at the various entrances, such as titanium or stone, were highlighted thanks to a play of contrasts.
The new facade uses the same materials for consistency and unification with the original building, while having its own modern signature!
As sustainability is important to Maison Simons, the architects of the project designed mechanical and electrical systems aimed at reducing the store’s electricity consumption.







Interior Design: McKinley Burkart
Structural Engineering: SDK
M&E: Genecor
Contractor: Construction Albert Jean





