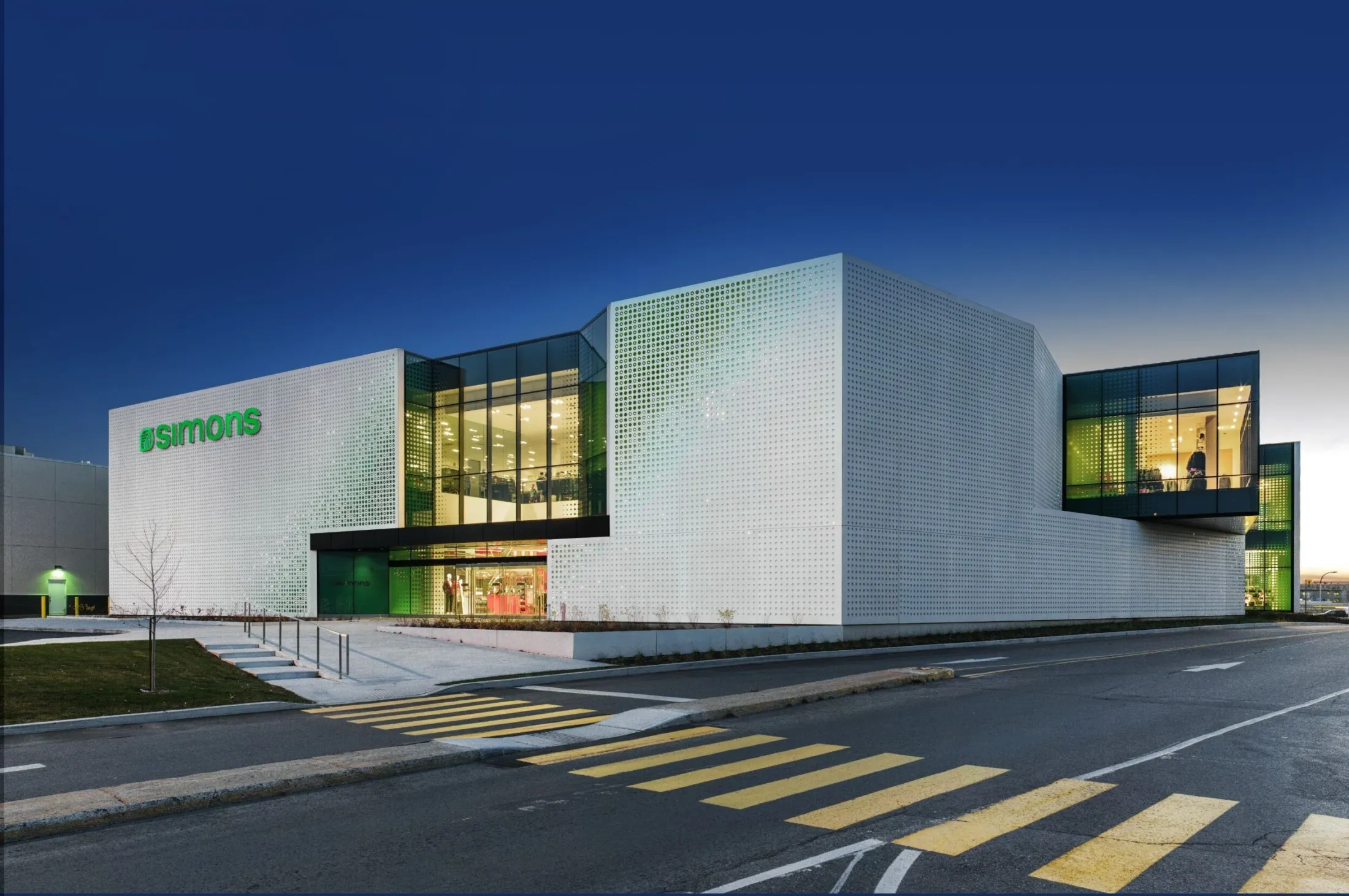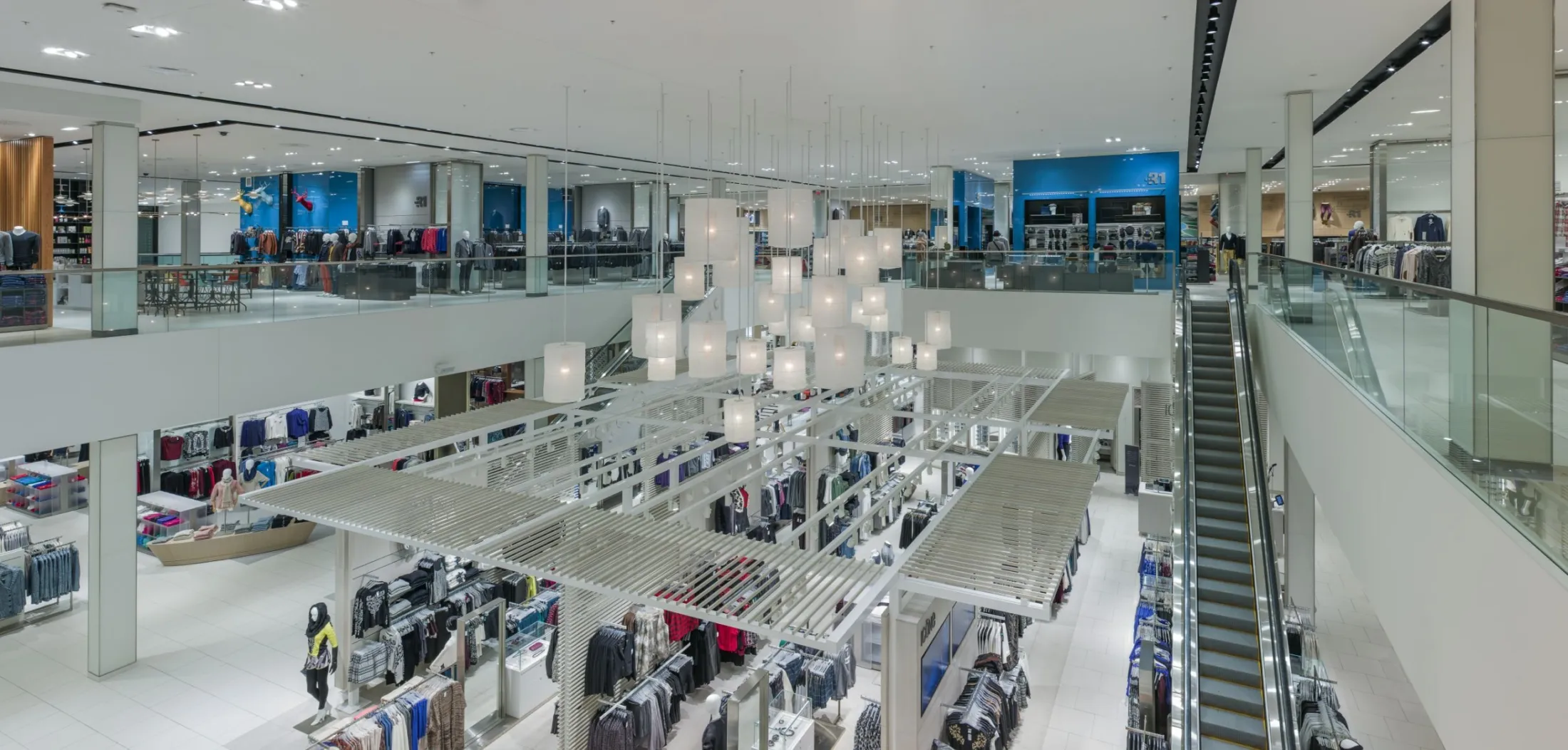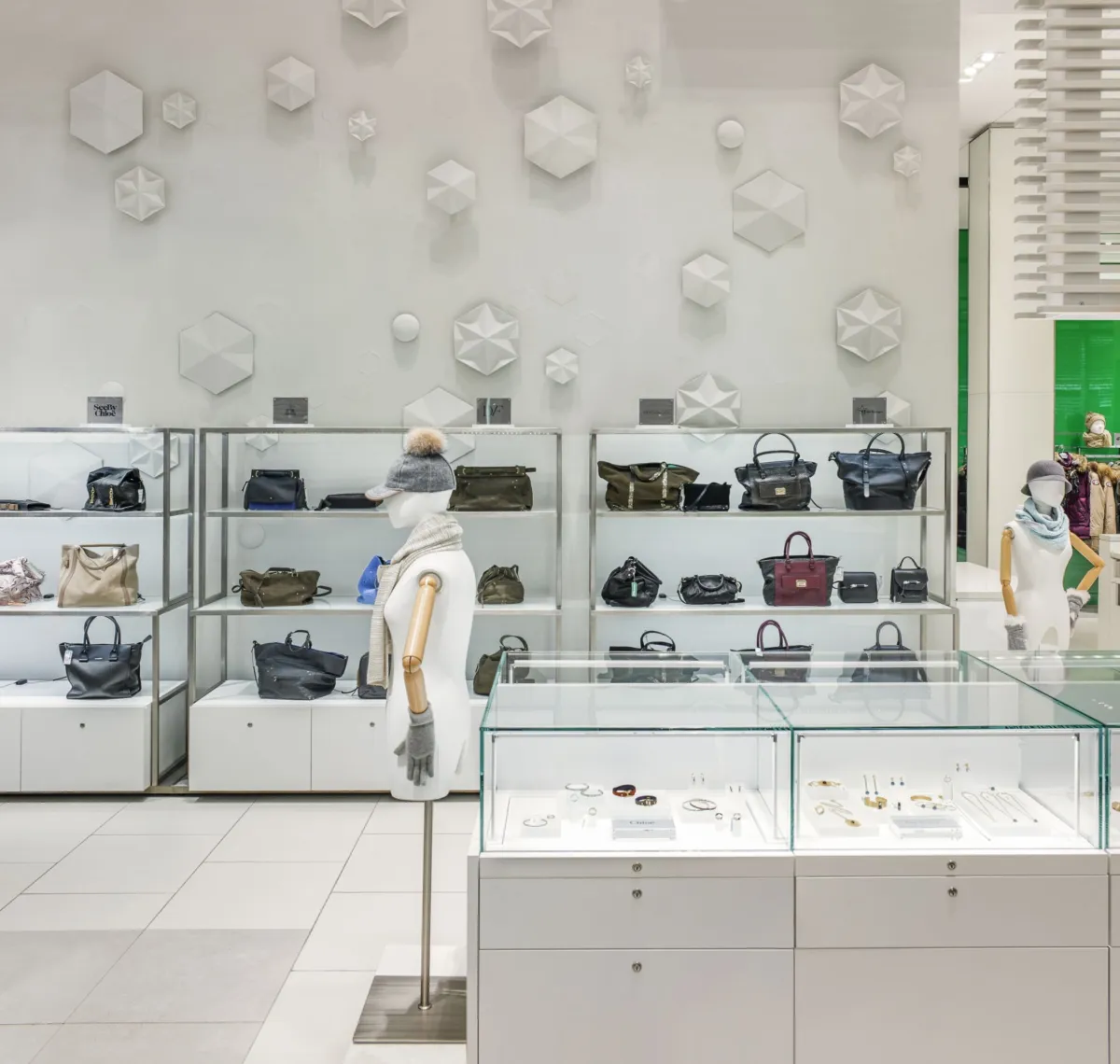Simons - Galeries d'Anjou

When the Simons retail fashion chain decided to build a new store at the Galeries d’Anjou shopping centre in Montreal, it asked LEMAYMICHAUD for a distinctive architectural statement that would stand out from its surroundings.
The resulting building is composed of simple volumes, built using concrete sandwich panels. This material, which is economical and fast to install, allowed us to explore a unique texture composed of points of white distributed uniformly across the entire façade, intentionally evoking the purity and elegance of the patterns found in certain fine fabrics and leather goods. Around these openings, these points of concrete expand and their background gradually shades into green. As evening falls, the white and green that are so apparent in the daytime disappear, and the façade becomes a constellation of tiny fibre-optic lights.



À l’intérieur, le design est raffiné et intelligent.
The building’s interior design is refined and intelligent. Each of the traditional Simons departments displays its own identity so that everyone can find the collections that suit them. The collections for young people explode with energy and the trendiest flavours, while the departments for adults are more simple, modern, and chic.
Learn more about the project in Simons Galeries d’Anjou website


















